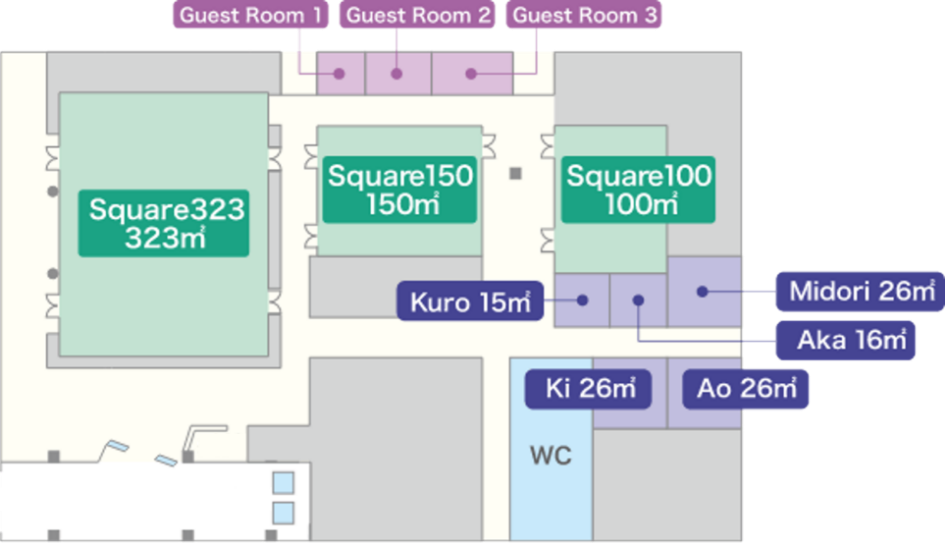FACILITY
Floor plan
With conference rooms and meeting rooms of various sizes, the conference center can host events of different types, ranging from small-group in-house meetings to international conferences with 200-300 participants, as well as workshops, live-streamed events and receptions.

-
Conference rooms
360° VR pictures
Name Floor area
(㎡)Ceiling height
(m)Seating capacity Remarks class room
(3sheats)class room
(2sheats)Square323 323 4 180 120 Basically, seating is arranged in a school layout.
*If you prefer any other layout, please contact us.Square150 150 4 72 48 Square100 100 4 54 36 -
Meeting rooms
360° VR pictures
Name Floor area
(㎡)Ceiling height
(m)Seating capacity Remarks Ki 26 3 8 Online meeting device (BOSE VB1 or VBS) is available. Ao 26 3 8 Kuro 15 3 6 Aka 16 3 6 Midori 26 3 8 -
Guest rooms
360° VR pictures
Name Floor area
(㎡)Ceiling height
(m)Seating capacity Remarks Guest room 1 6 3 2 Monitor is equipped in each room. Guest room 2 14 3 8 Guest room 3 16 3 8








